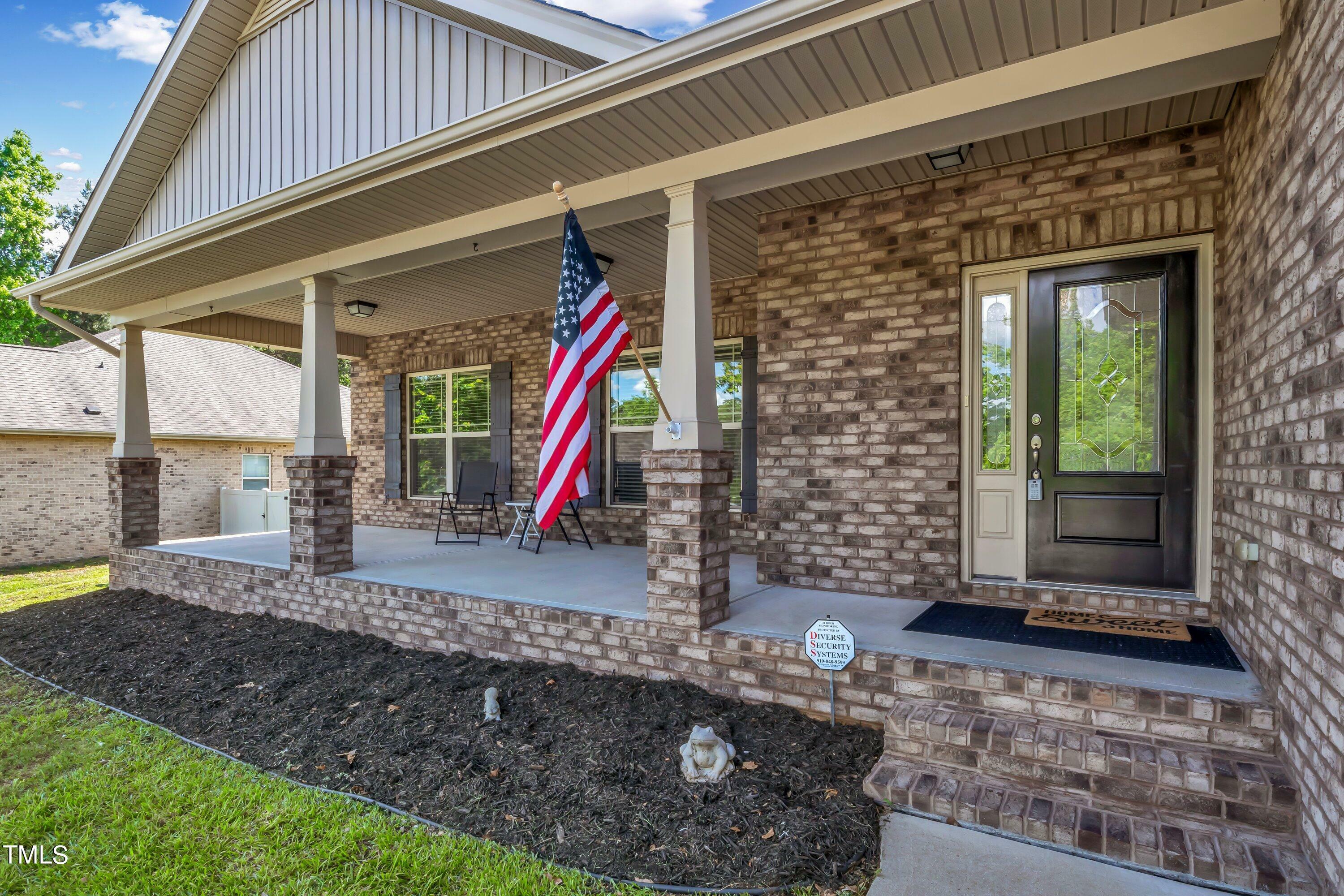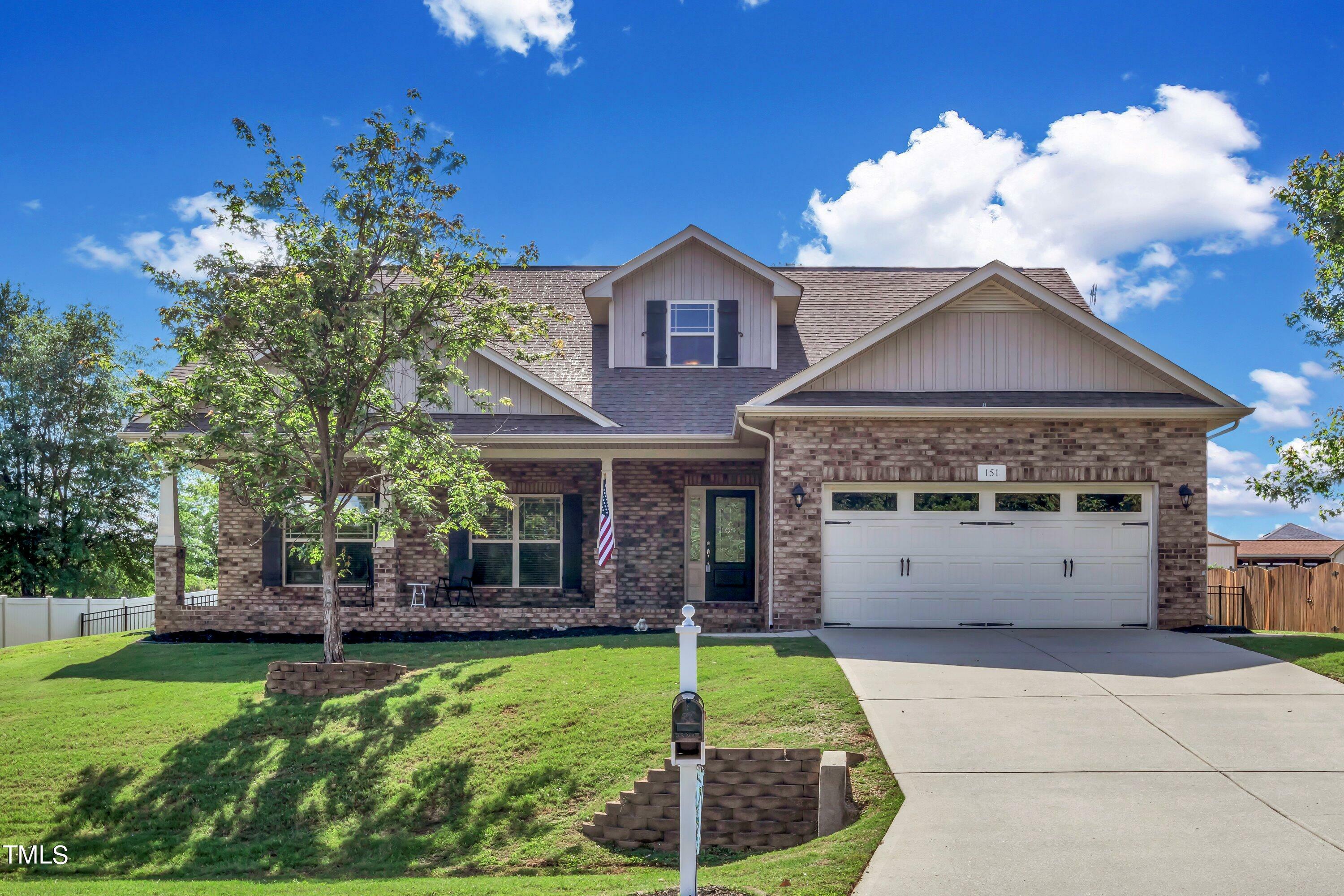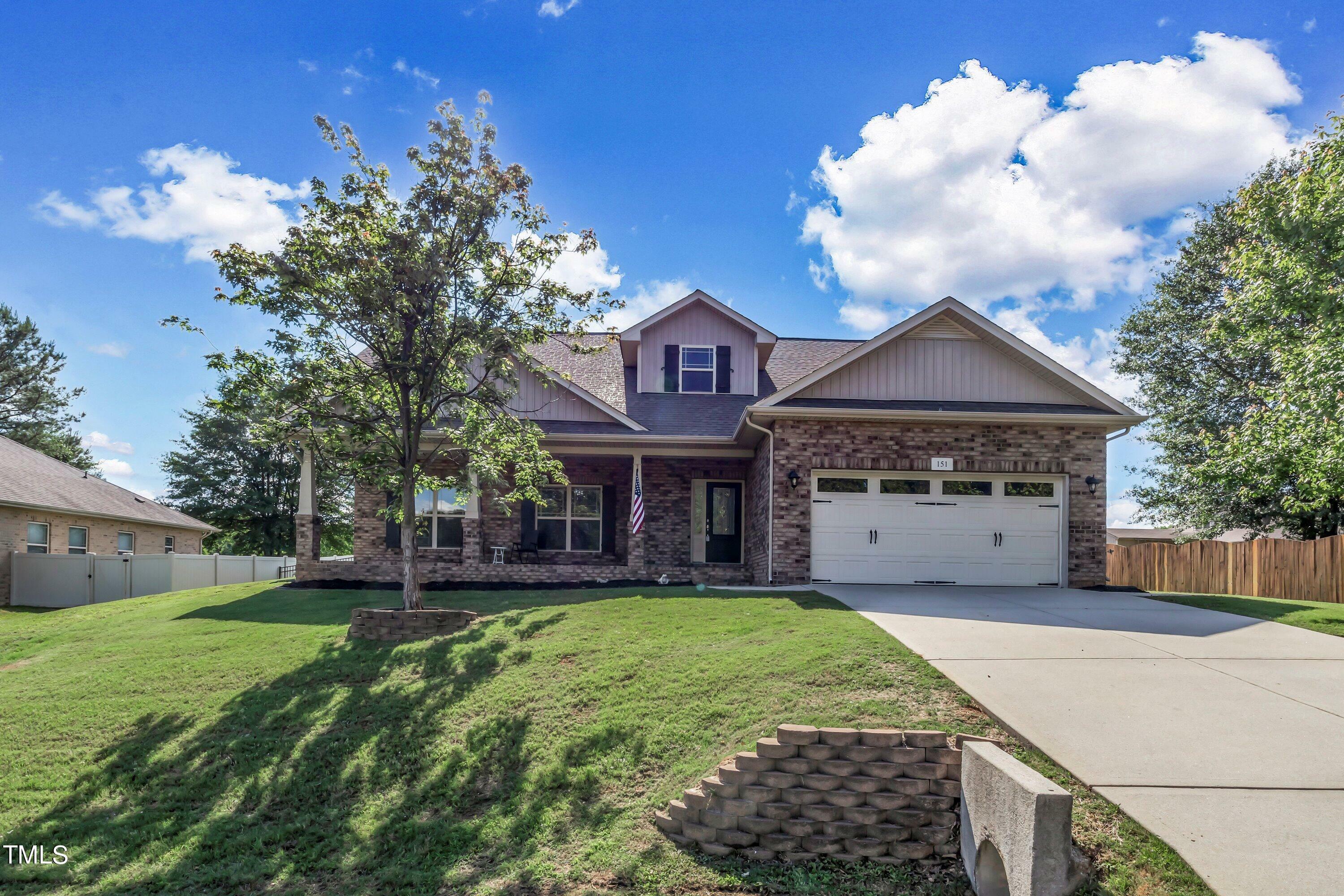


Listing Courtesy of:  TRIANGLE MLS / Coldwell Banker Advantage / SUSAN ALLEN / DANA SATTERFIELD
TRIANGLE MLS / Coldwell Banker Advantage / SUSAN ALLEN / DANA SATTERFIELD
 TRIANGLE MLS / Coldwell Banker Advantage / SUSAN ALLEN / DANA SATTERFIELD
TRIANGLE MLS / Coldwell Banker Advantage / SUSAN ALLEN / DANA SATTERFIELD 151 Crosscreek Lane Angier, NC 27501
Active (134 Days)
$499,000

MLS #:
10028162
10028162
Taxes
$2,230
$2,230
Lot Size
0.5 acres
0.5 acres
Type
Single-Family Home
Single-Family Home
Year Built
2011
2011
Style
Ranch, Traditional
Ranch, Traditional
County
Johnston County
Johnston County
Community
Millstone Ridge
Millstone Ridge
Listed By
SUSAN ALLEN, Coldwell Banker Advantage
DANA SATTERFIELD, Coldwell Banker Advantage
DANA SATTERFIELD, Coldwell Banker Advantage
Source
TRIANGLE MLS
Last checked Sep 20 2024 at 12:08 PM GMT+0000
TRIANGLE MLS
Last checked Sep 20 2024 at 12:08 PM GMT+0000
Bathroom Details
- Full Bathrooms: 3
Interior Features
- Electric Water Heater
- Microwave
- Oven
- Walk-In Closet(s)
- Dishwasher
- Laundry: Electric Dryer Hookup
- Laundry: Laundry Room
- Master Downstairs
- Laundry: Main Level
- Open Floorplan
- Bathtub/Shower Combination
- Storage
- Whirlpool Tub
- Exhaust Fan
- Built-In Electric Range
- Free-Standing Refrigerator
- Ice Maker
Subdivision
- Millstone Ridge
Lot Information
- Level
- Back Yard
- Front Yard
Property Features
- Fireplace: 1
- Fireplace: Gas
- Fireplace: Family Room
- Fireplace: Gas Log
- Foundation: Slab
Heating and Cooling
- Heat Pump
- Forced Air
- Electric
Pool Information
- Community
- Association
- Outdoor Pool
Homeowners Association Information
- Dues: $525/Annually
Flooring
- Carpet
- Bamboo
- Vinyl
Exterior Features
- Roof: Shingle
Utility Information
- Utilities: Electricity Connected, Septic Connected, Water Connected, Septic Available
- Sewer: Septic Tank
School Information
- Elementary School: Johnston - McGees Crossroads
- Middle School: Johnston - McGees Crossroads
- High School: Johnston - W Johnston
Garage
- Attached Garage
Parking
- Garage
- Concrete
- Private
Stories
- 1
Living Area
- 2,754 sqft
Location
Listing Price History
Date
Event
Price
% Change
$ (+/-)
Sep 18, 2024
Price Changed
$499,000
-3%
-13,500
Jun 05, 2024
Price Changed
$512,500
-2%
-12,500
Disclaimer: Listings marked with a Doorify MLS icon are provided courtesy of the Doorify MLS, of North Carolina, Internet Data Exchange Database. Brokers make an effort to deliver accurate information, but buyers should independently verify any information on which they will rely in a transaction. The listing broker shall not be responsible for any typographical errors, misinformation, or misprints, and they shall be held totally harmless from any damages arising from reliance upon this data. This data is provided exclusively for consumers’ personal, non-commercial use. Copyright 2024 Doorify MLS of North Carolina. All rights reserved. Data last updated 9/10/24 06:44


Description