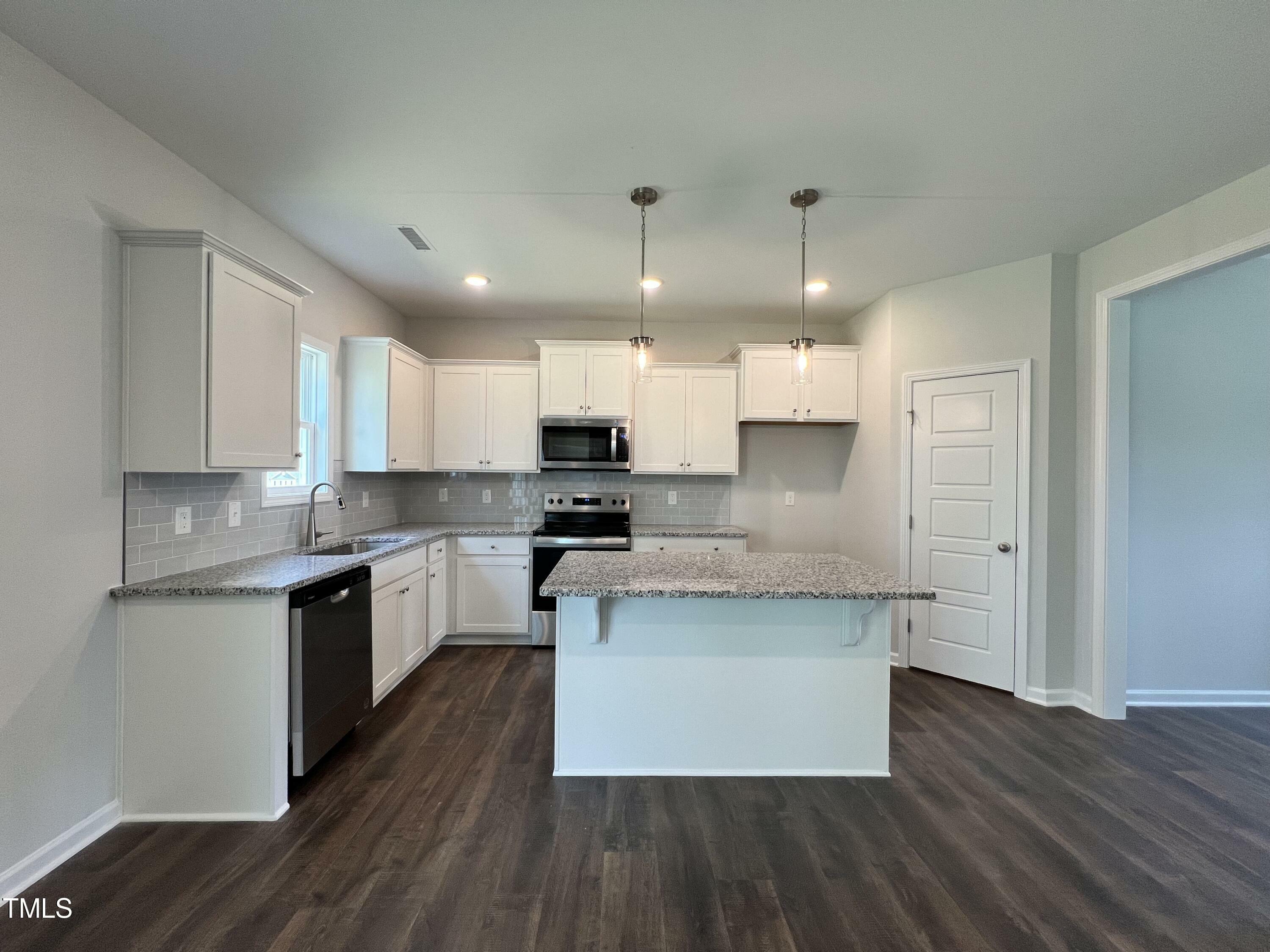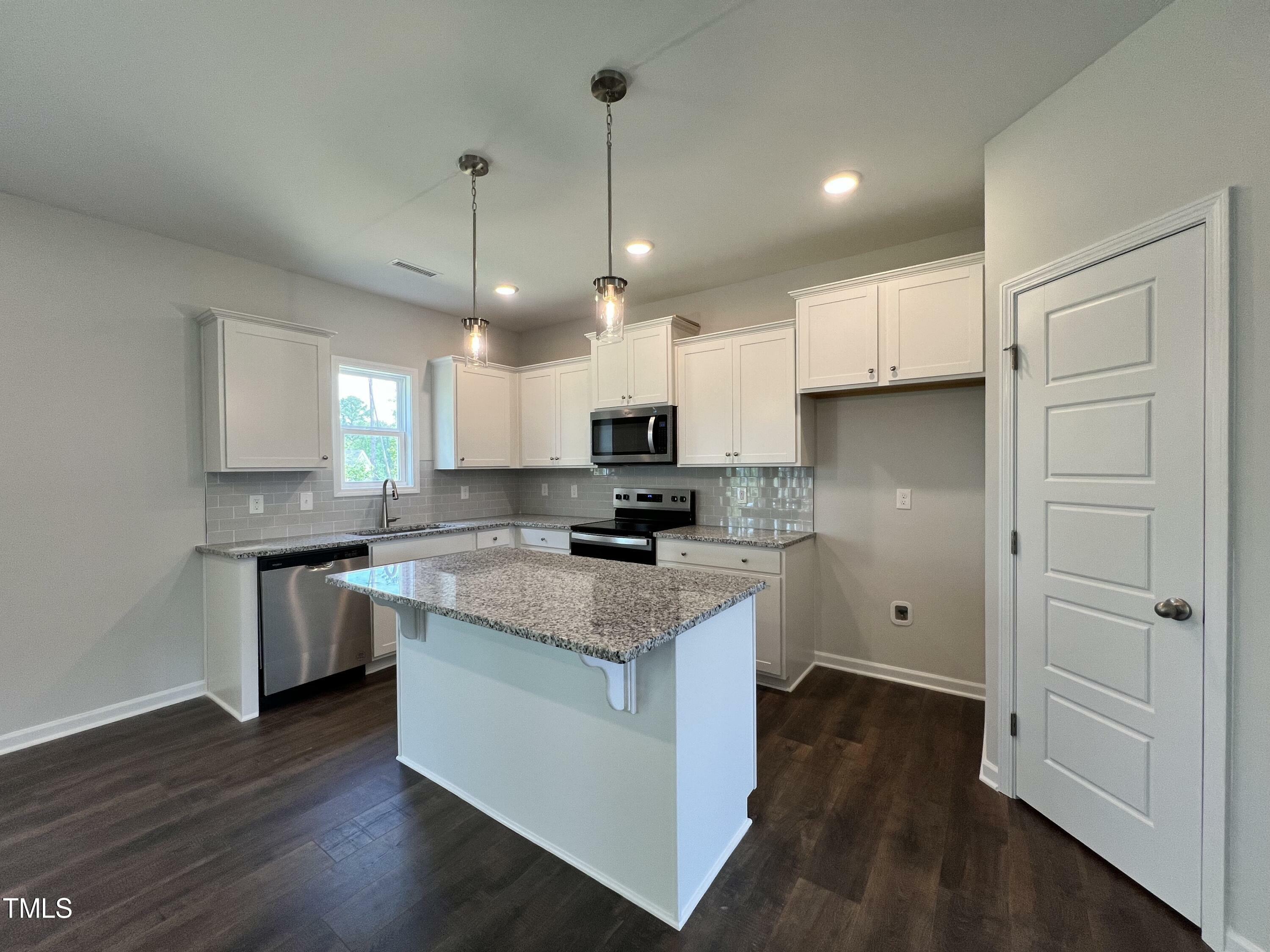


Listing Courtesy of:  TRIANGLE MLS / Hometowne Realty
TRIANGLE MLS / Hometowne Realty
 TRIANGLE MLS / Hometowne Realty
TRIANGLE MLS / Hometowne Realty 176 Danube Drive Zebulon, NC 27597
Pending (202 Days)
$368,800
MLS #:
10025684
10025684
Lot Size
0.55 acres
0.55 acres
Type
Single-Family Home
Single-Family Home
Year Built
2024
2024
Style
Traditional, Craftsman
Traditional, Craftsman
County
Johnston County
Johnston County
Community
Riverside
Riverside
Listed By
Jaclyn Smith, Hometowne Realty
Source
TRIANGLE MLS
Last checked Nov 15 2024 at 6:06 AM GMT+0000
TRIANGLE MLS
Last checked Nov 15 2024 at 6:06 AM GMT+0000
Bathroom Details
- Full Bathrooms: 2
- Half Bathroom: 1
Interior Features
- Pantry
- Smooth Ceilings
- Electric Water Heater
- Electric Range
- Microwave
- Ceiling Fan(s)
- Granite Counters
- Walk-In Closet(s)
- Dishwasher
- Entrance Foyer
- Laundry: Electric Dryer Hookup
- Laundry: Laundry Room
- Self Cleaning Oven
- Bookcases
- Eat-In Kitchen
- Kitchen/Dining Room Combination
- Laundry: Upper Level
- Plumbed for Ice Maker
- Bathtub/Shower Combination
- High Ceilings
- Shower Only
Subdivision
- Riverside
Lot Information
- Landscaped
- Open Lot
Property Features
- Fireplace: 1
- Fireplace: Gas Log
- Fireplace: Living Room
- Fireplace: Propane
- Fireplace: Prefabricated
- Foundation: Block
Heating and Cooling
- Heat Pump
- Electric
- Zoned
- Central Air
Homeowners Association Information
- Dues: $300/Annually
Flooring
- Carpet
- Laminate
Exterior Features
- Roof: Shingle
Utility Information
- Sewer: Septic Tank
School Information
- Elementary School: Johnston - Corinth Holder
- Middle School: Johnston - Archer Lodge
- High School: Johnston - Corinth Holder
Garage
- Attached Garage
Parking
- Attached
- Garage
- Driveway
- Garage Door Opener
- Concrete
- Garage Faces Front
Living Area
- 1,850 sqft
Location
Listing Price History
Date
Event
Price
% Change
$ (+/-)
Jul 23, 2024
Price Changed
$368,800
0%
-1,000
Jul 10, 2024
Price Changed
$369,800
0%
-100
Disclaimer: Listings marked with a Doorify MLS icon are provided courtesy of the Doorify MLS, of North Carolina, Internet Data Exchange Database. Brokers make an effort to deliver accurate information, but buyers should independently verify any information on which they will rely in a transaction. The listing broker shall not be responsible for any typographical errors, misinformation, or misprints, and they shall be held totally harmless from any damages arising from reliance upon this data. This data is provided exclusively for consumers’ personal, non-commercial use. Copyright 2024 Doorify MLS of North Carolina. All rights reserved. Data last updated 9/10/24 06:44


Description